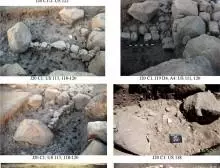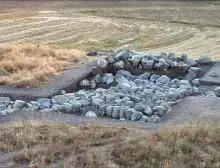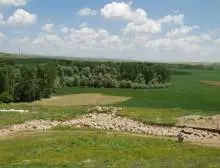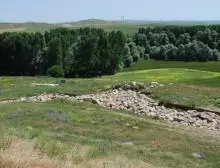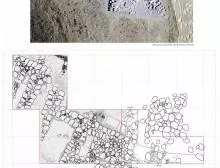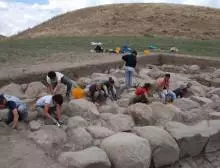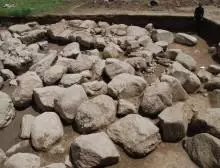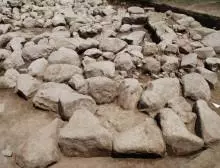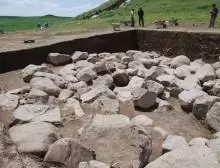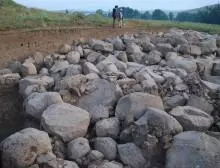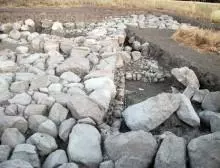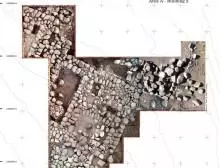Area A: the monumental hittite temple
The geophysical survey, carried out before digging began, revealed the presence of a large building in the eastern part of the lower town, near the river. The anomalies shows large courtyards and room over an area of 875m², also including, on the eastern edge of the area, various large blocks worked in the Hittite technique and preserved on the surface. The excavations carried out in this sector between 2013 and 2015 have brought to light 600 m² of an unquestionably monumental structure in terms both of its size and of the megalithic technique employed in constructing the walls, with large, roughly worked stones used without mortar. From the results of the last campaign, the building can be seen to extend beyond the limits of the area covered by geophysical survey, suggesting that the final size is even greater than had been thought. Only the base and foundations remain, but the overall planimetry is clear, with its division into room and courtyards. The part brought to light, roughly 2/3 of the area identified by geophysical survey, includes two parallel rooms to the north-east, part of a block of five parallel rooms bounded to the north by a wall that it 2.70m thick. Bordering this to the east is a large rooms, 4.60x7.50m whilst the north-eastern corner consists of a massive platform around which are a series of rectangular rooms of different sizes.
What is emerging is a massive plinth which much have reached a formidable height, possibly with a number of levels.
Building II shows no signs of destruction or loss of equipment or materials. It was voluntarily abandoned and emptied and possibly underwent a long period of decadence. The few signs of sporadic reuse of the rooms could be attributed to the ruins being frequented, possibly for the extraction of the large blocks during the late period. In the Late Roman/Byzantine phase, in effect, the acropolis was rebuilt and surrounded by a wall of stone blocks, whilst the lower town was occupied by houses built from stones taken from the ruins. The pottery from the deposit is a mixed assemblage of different eras, from the Hittite to the Phrygian and Byzantine. Although abundant, this material was not found in context and cannot provide anything but general information on the original function of the building. A few complete vases, however, are from the accumulation levels of the structure. These are miniaturist shapes, like a small vase for unguents, a small discoid plate, and a small conical cup, all pertaining to cultic functional typologies documented in Hittite temples of the Late Bronze Age.
This building had a monumental structure and was the result of notable economic and technical effort. Its size, nature and the quality of its construction find parallels only in the major Hittite temple buildings.

